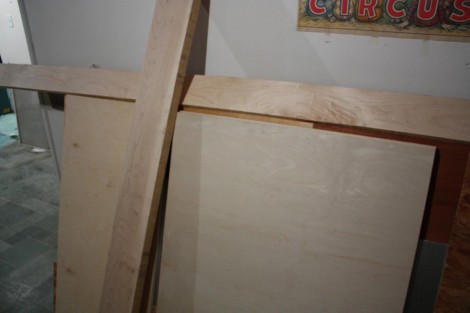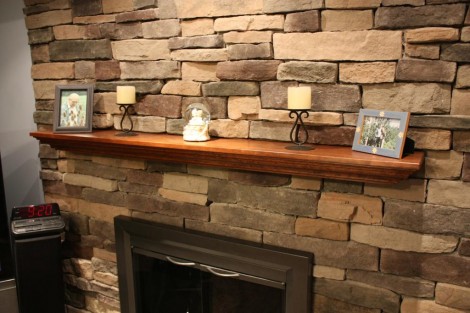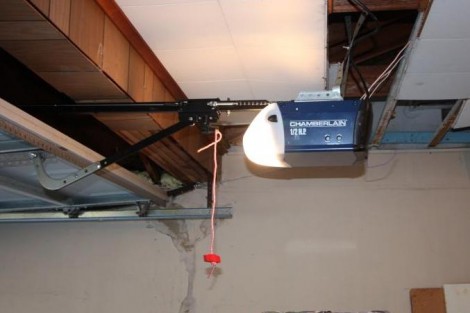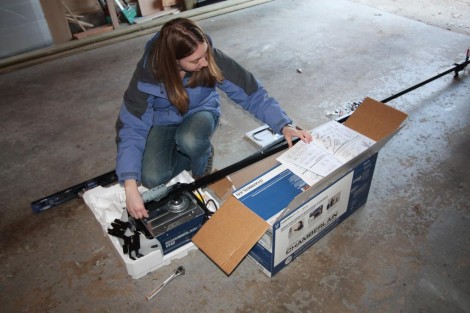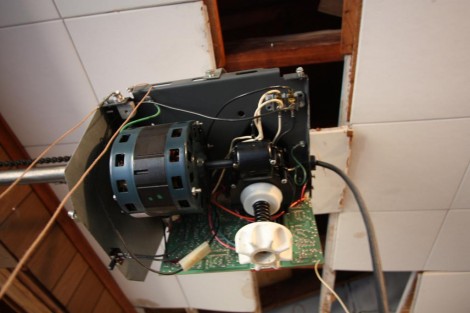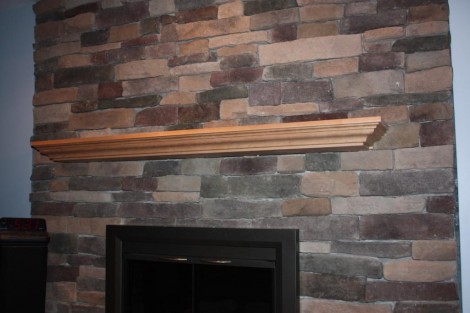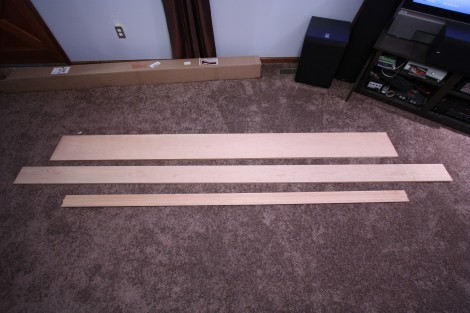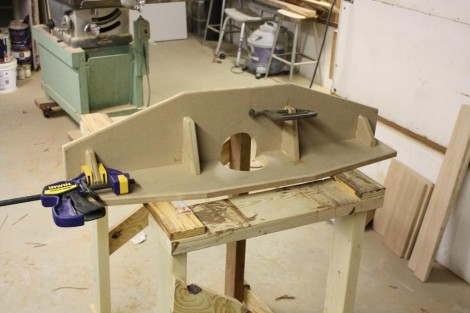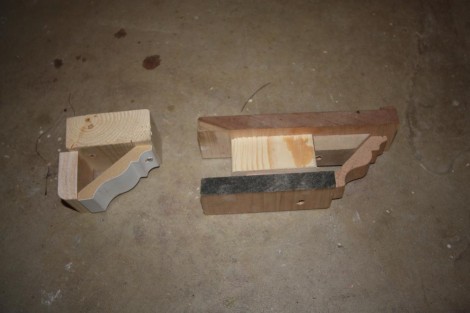 The design for the mantle shelf started many months ago when we first were figuring out what we wanted to do to the fireplace. Jess and I decided that we didn’t want a full mantle as that would be too formal for the family room. Instead we decided that we would just do a relatively simple mantle shelf. Jess had a pair of little pre-made knick-knack shelves and we decided to get something similar to those. Therefore I cut a 2×4 to the right size, and bolted it to the wall before we put up the stones around the fireplace, and then pretty much forgot about the shelf until everything else was finished.
The design for the mantle shelf started many months ago when we first were figuring out what we wanted to do to the fireplace. Jess and I decided that we didn’t want a full mantle as that would be too formal for the family room. Instead we decided that we would just do a relatively simple mantle shelf. Jess had a pair of little pre-made knick-knack shelves and we decided to get something similar to those. Therefore I cut a 2×4 to the right size, and bolted it to the wall before we put up the stones around the fireplace, and then pretty much forgot about the shelf until everything else was finished.
With the family room just about complete I started lookign into shelves, and found that although I could find some that we liked online, they weren’t going to be the right size, and were extremely expensive. I gave it some thought, and after realizng it was basicly just going to be two boards with a piece of molding on the front I decided to build my own. The first step was to build a mockup showing that I could get something decent looking. Thats the one on the left, which I slapped together in a few minutes to make sure that Jess and I were on the same page before I went and bought some wood. After I bought the wood I then had to figure out how to put it all together without any obvious fasteners, while still being strong enough for a little kid to hang off of.
I built the 2nd mockup to try out some different techniques, as well as to determine the proper spacing between the various parts. The final design I came up with was a 3/4″ board with a 45 degree bevel on the front. I then screwed through that into the molding, and also through the back of it into the top board. This provided a stong joint with no fasteners showing. To support the board, I cut a 4×4 down to about 3″ thick, and screwed through that into the top. The bottom was then screwed into this board as well, so that the only visible fasteners would be on the underside, in the back, where no-one would acutally see them.
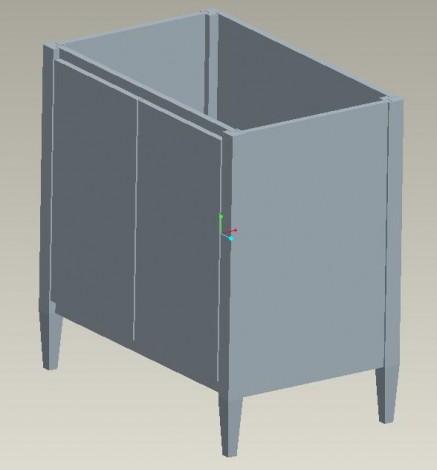 Although I’ve watched enough New Yankee Workshop to make me feel like a woodworker, I haven’t actually built much since high school shop class. Therefore I can’t just go out without a plan and start cutting wood, and since I didn’t find any published plans for a bathroom vanity that looked liek what I want, I decided to make my own. Using a CAD program I’ve mocked-up what the vanity will hopefully end up looking like. I’ve been able to get some good dimensions and figure out where all my cuts need to go.
Although I’ve watched enough New Yankee Workshop to make me feel like a woodworker, I haven’t actually built much since high school shop class. Therefore I can’t just go out without a plan and start cutting wood, and since I didn’t find any published plans for a bathroom vanity that looked liek what I want, I decided to make my own. Using a CAD program I’ve mocked-up what the vanity will hopefully end up looking like. I’ve been able to get some good dimensions and figure out where all my cuts need to go.