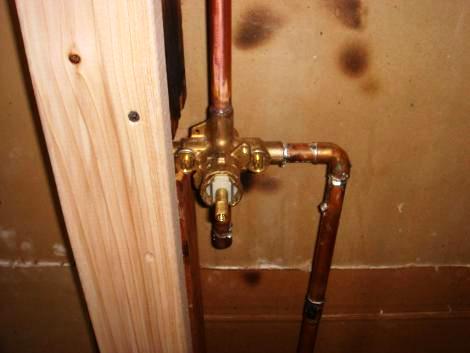
After putting in some lights to see by it was time to do the shower valve. We’ve ordered some nice Moen Evahardware to use, and while we have to wait a few weeks for the handle and trim to show up, they had the valve in-stock so we could put that in. Moen has some very fancy ‘Posi-temp’ setups, that allow you to always have the same temperature shower every day. Of course these setups cost abotu $500, vs ~$150 for the regular single handle setup. We figured that for that price we’d just get the regular valve, which also means that the installation is easier!
So after cutting out the old two handle shower valve, I cut up some pipe and soldered in the new valve. At first I was getting the connections way to hot, and was having trouble getting the solder to wick into the joints, but after realizing my mistake, it went pretty quickly. As you can see I did get some slight burns on the sheetrock, but nothing significant. The valve can also be used with a tub setup, which means that in addition to the hot/cold pipes, and shower head, I also needed to put a stub and a cap on the bottom output. Since I’m continually frustrated by the short showers I encounter, I was very happy to be able to run the line almost to the ceiling so that I finally wouldn’t have to duck to get my head wet!