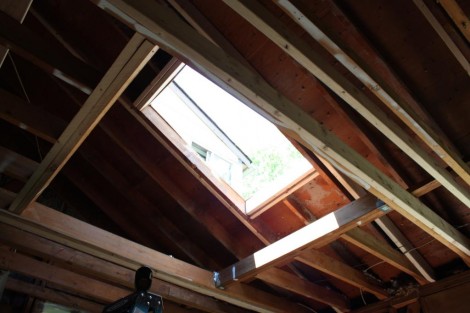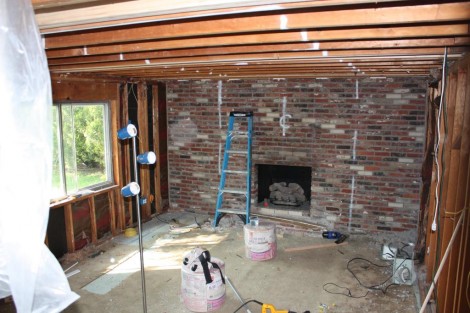Normally a big hole in the roof would be considered a bad thing, but in this case its in preparation for the fancy new skylights we’re putting in. I spent the weekend re-framing the opening, adding headers and sistering in some new rafters to support the load after the existing ones were cut. Having all the right tools made the work pretty easy. I used my wonderful Dewalt circular saw for most of the cuts, and used my 50-year old table saw to angle a few of the beams. By far the most useful tool was the pneumatic framing nailer. I probably could have done it all with a hammer, however I would have been exhausted and it would have taken twice as long.
Categories
Links
Projects

