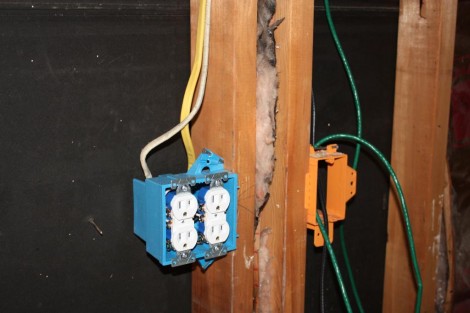The previous owners of our house had done a bit of remodeling to the family room. Exactly how much is a bit hard to tell, but by looking at the different types of electrical wire it seems that they added some recessed lighting and a motion sensor outside light. Both of these have switches in the room, and were installed using remodel electrical boxes. Remodel boxes are attached to the wallboard (in this case wood paneling) and therefore when I removed the paneling they were no longer supported. I replaced these with some nice new construction boxes (they get nailed directly to a stud), and while I was at it, I decided to add a few more outlets to the room, including this double set which will be behind the TV.
Since the room will be used as a home theater, in addition to the electrical work I also had to run some other wiring, coax for the TV, a network cable for the Xbox, and some speaker wire for the rear surrounds. The orange ‘box’ is a low voltage box, that is really just a frame with screw holes for a cover plate. I suppose the ‘proper’ thing to do would be to terminate all the wires in the box and have nice little jacks to plug everything into, but this seemed unnecessary and would be detrimental to the signal from the antenna, as well as to the speakers. Instead I just left enough wire hanging out to easily reach the TV stand.

I found your blog via Google while searching for home theater construction and your post regarding looks very interesting to me.I just just wanted to drop you a note telling you how impressed I was with the information you have posted here. I also have websites & blogs so I know what I am talking about when I say your site is top-notch! Keep up the great work, you are providing a great resource on the Internet here!