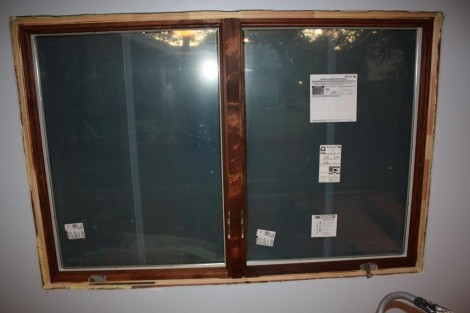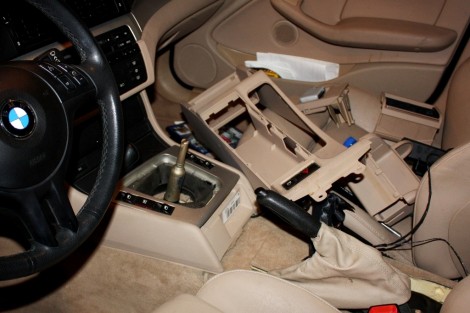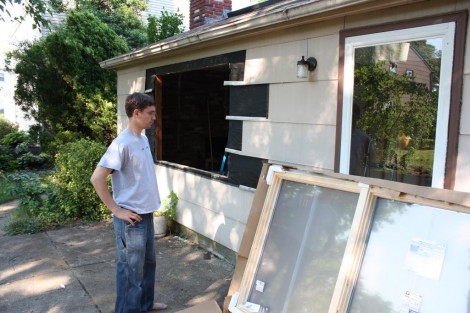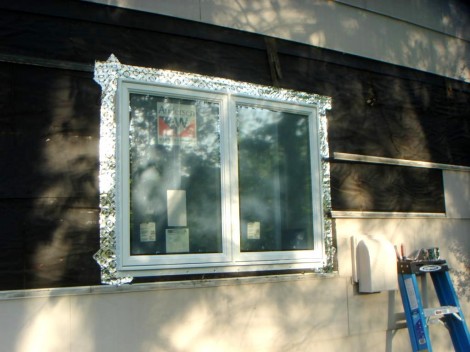In the past I’ve always painted the trim in the other rooms of the house. However for this room the wife decided that she wanted the trim to be all stained. We picked out a nice dark walnut colored stain and proceeded to order all of our windows and skylights in unfinished pine. I’ve stained pine in the past, and generaly have had good results, although it can get a bit blotchy. I know you can use a wood conditioner overwash, however that also makes the end result be lighter, and we wanted it to look nice and dark. All of the other molding we stained turned out acceptably, and the skylights turned out beautifully. The Andersen window we got was quite the disappointment though. The main rail looks terrible, and the bottom rails are quite different shades. I suspect this comes down to the poor qualitly of wood used by Andersen in the construction of the window. The good news however is that the center rail is acutaly just a trim piece tacked on with a few brads. That meant that I was able to pop it off, and I can replace it with a higher qualitly piece of wood that should look great.
Categories
Links
Projects
April 2024 M T W T F S S 1 2 3 4 5 6 7 8 9 10 11 12 13 14 15 16 17 18 19 20 21 22 23 24 25 26 27 28 29 30



