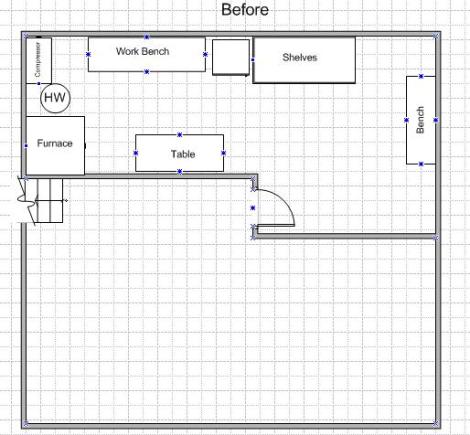The floor plan of the basement was fairly simple when we moved in. two big rooms divided by a simple wall with a slight jink in it. I only had one problem with it, everytime I wanted to walk to the workbench I would need to go all the way around and back again. Sure its only probaly an extra 20ft to walk, and I could probaly use the exercise, but I didn’t like it. Considering that I frequently forget a tool that I need while I’m working upstairs or outside I spend lots of time running downstairs to get one or two things. Since most of these tools would be hung on the pegboard above the bench, it was an added irritation that I didn’t need. So I decided to rearrange things a bit.
I moved the door from the jink in the wall to right at the base of the stairs. This seems like a much more logical route and it will undoubtedly save me alot of time. Plus cutting the new whole for the door was alot of fun, I got to just take my new reciprocating saw and just cut the outline of a door. I then took what was left and used it to cover up the old doorway. Piece of cake. One problem, the light switch was all the way down by the old door, so I had to move that as well, which was of course far more difficult. I also rearranged the shelves and benches a bit to give myself more room, as well as be able to have a big open area for big projects. The table saw is on wheels so I can move it out of the way or into the center of the room as needed.

