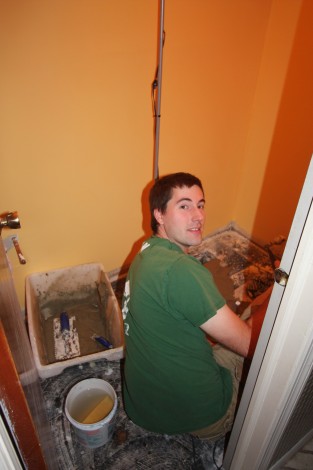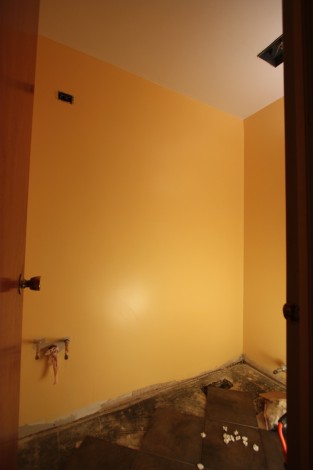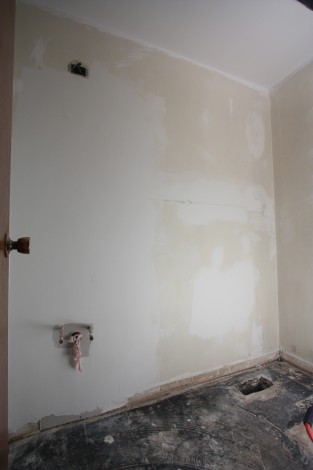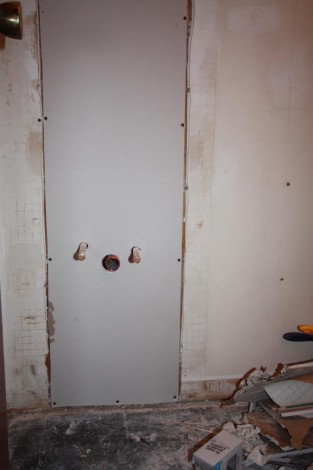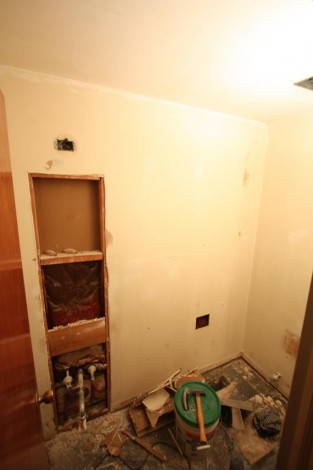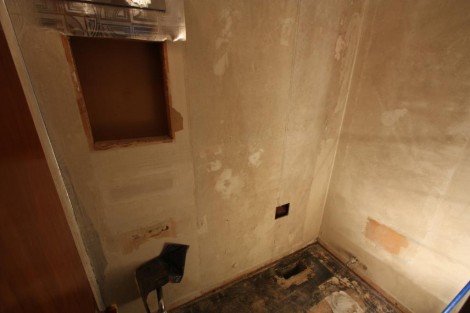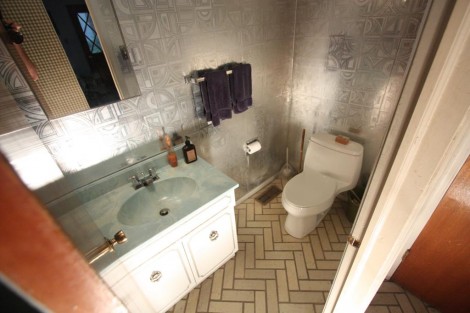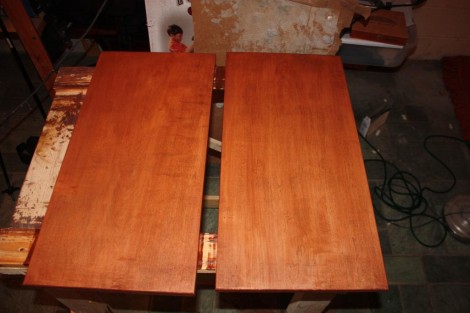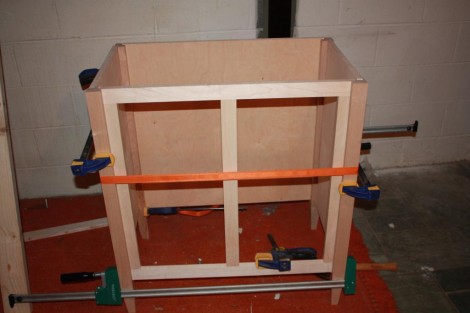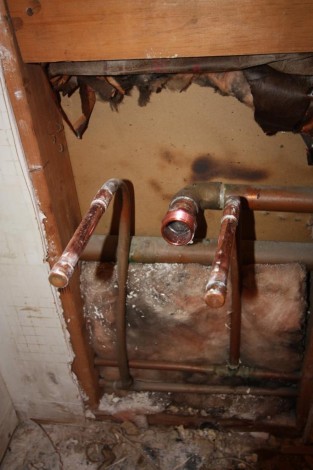
I ripped open the wall so I could do a bit of plumbing, I needed to replace the drain pipe, and wanted to replace the water valves as well. The chromed brass drain pipe corroded almost completely away on the bottom, so much so that I could push my finger through it. If the old plumber had done a better job it would have been an easy matter to unscrew the old slip nut, pullout the pipe and replace it, but of course thats not what he did. It seems that he took the 1 1/4″ copper drain, and splayed it out. Then he took the chromed brass pipe stuck it inside and put a giant pile of solder around it. Worked well enough I guess as it never leaked, but I wasn’t about to do that. The good news is that there was just enough copper pipe left that I could cut off the splayed part, and solder on a threaded adapter fitting. That’s a good thing because I really didn’t want to spend $50 on a 8′ piece of pipe when I only needed two inches.
I also pulled off the old water valves and put some logner copper extensions on so that I can cut them off after I get the vanity in, and then solder the new valves on. I’ve decided I rather like plumbing, soldering up joints is pretty easy and fun, and you know as soon as you turn on the water if it works. Plus you know, you get to play with fire.
