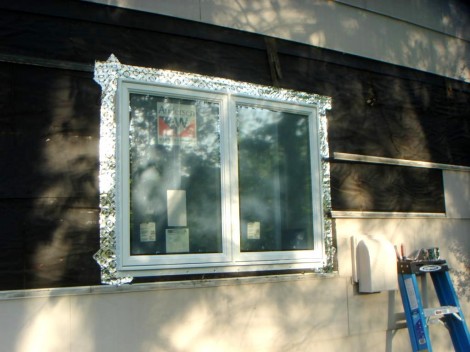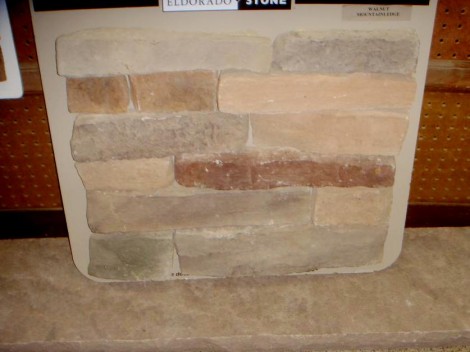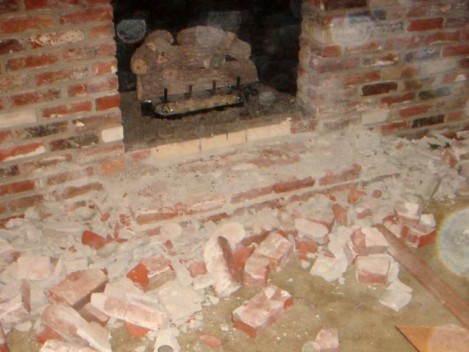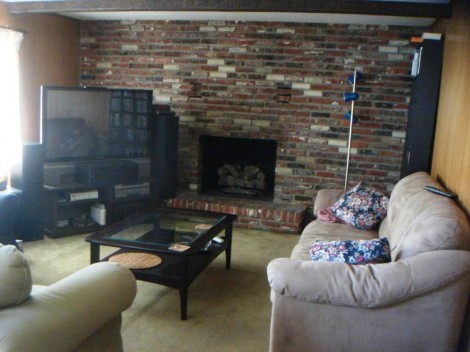For the family room project we decided to replace the window, as well as add in the skylights. Since we have two other windows in the house that are the same size as the one in the family room, we decided to go ahead and get those too. And of course since that meant we were replacing one of the windows in the kitchen we figured we might as well replace the other one too. Gotta have them all match you know. Of course this had the effect of lopping another couple thousand dollars onto the cost of our family room, but thats life.
We decided to get Anderson windows this time, the decision was slightly arbitrary. The windows seemed pretty much the same, I liked the interior finish on the Anderson better, but I liked the aluminum cladding on the Pella better. Although I must say the $40 ‘Fuel surcharge’ that Pella wanted pissed me off. If your delivery costs go up, raise the price of your delivery, don’t add on an extra fee and pretend its not your fault. /rant
I did run into a bit of an issue with the installation, the window we got was the exact size of the rough opening, which meant there was no room for any shims. The opening was pretty level and square so it shouldn’t be too big a problem. If it is I’m going to have the walls all open in a few years when we redo the kitchen anyway so I can re-frame it then.



